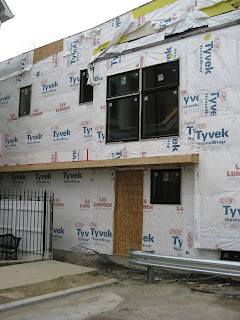
We have temporary stairs in so common folk, like Les and Noah, will now be able to make the trip to the top floors. Though rudimentary, they really give a great feeling for what the final product will be like. They are extremely open and sit lightly in the space, allowing light to stream through and enhancing the flow of the house. The pics above and below here are of the mid-level landing directly above the entryway. Below is the extended view from the kids bedroom hallway to the master bedroom hallway above and kitchen/living room below.

The shot below is looking up from the living room area to the mid-level platform over the entry.


Above is looking through the lower portion of the stairs toward the front door/entry. Below is the reverse view looking from the entry through the underside of the stairs.

 The awning roof that wraps around the house from over the garage to the front door was finished last week. Its doing to be covered in black metal flashing when its completed. It adds a great break from the linearity of the side of the garage. It has recessed lights in the underside to light up the path to the front door and the front of the garage. On another note, I finished up the low voltage wiring for the A/V equipment today. We have passed all of our rough-in inspections and the spray foam insulation will start going in tomorrow. We hope that means dry-wall will start on Monday. Yessss!
The awning roof that wraps around the house from over the garage to the front door was finished last week. Its doing to be covered in black metal flashing when its completed. It adds a great break from the linearity of the side of the garage. It has recessed lights in the underside to light up the path to the front door and the front of the garage. On another note, I finished up the low voltage wiring for the A/V equipment today. We have passed all of our rough-in inspections and the spray foam insulation will start going in tomorrow. We hope that means dry-wall will start on Monday. Yessss!








