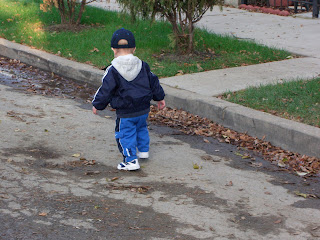 Nearly all the windows are in, only two are not in yet. The progress continues to be pretty good, we are hoping that the rubber roof goes on in the next couple of days. That will keep us pretty much completely weather proofed. The plumber is nearly finished installing vent pipe (which can be seen in what will be the kitchen and dining room above) and will start roughing copper in this week. We also hope the HVAC will start soon. We are having some issues with the structural integrity of the house and it looks like we are going to need to upgrade some walls with plywood shear walls to increase their strength. Its been our only hiccup so far and shouldn't be too much of a problem, other than extra money. The house looks great and we can't believe its supposed to be done in four months.
Nearly all the windows are in, only two are not in yet. The progress continues to be pretty good, we are hoping that the rubber roof goes on in the next couple of days. That will keep us pretty much completely weather proofed. The plumber is nearly finished installing vent pipe (which can be seen in what will be the kitchen and dining room above) and will start roughing copper in this week. We also hope the HVAC will start soon. We are having some issues with the structural integrity of the house and it looks like we are going to need to upgrade some walls with plywood shear walls to increase their strength. Its been our only hiccup so far and shouldn't be too much of a problem, other than extra money. The house looks great and we can't believe its supposed to be done in four months.
 The hallway looking toward the master bedroom balcony above.
The hallway looking toward the master bedroom balcony above.The master bedroom sliders below (not sure why its foggy).


The master closet is above behind the wall and the bed will be in front of it.
Below is looking into the master bath.


The future nursery/office room is above.
Below is looking out the windows from the landing above the front door.

 Looking down the hall toward the 2nd bath upstairs above.
Looking down the hall toward the 2nd bath upstairs above.The 3rd bedroom below - it'll be the guest room until another child decides to arrive and take it.
 This will be Noah's bedroom above. It has the bay window above the garage.
This will be Noah's bedroom above. It has the bay window above the garage.Below is the view looking out from the hallway outside Noah's room. The master bedroom is above and the kitchen is visible below.











































